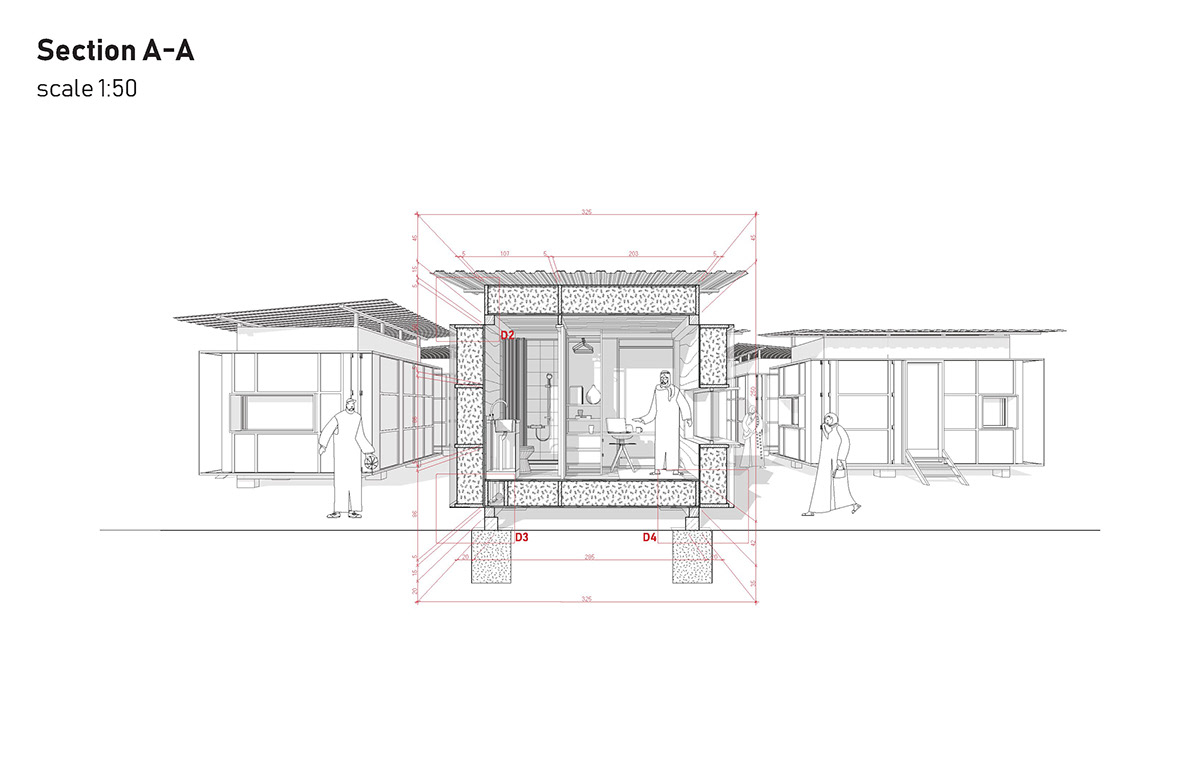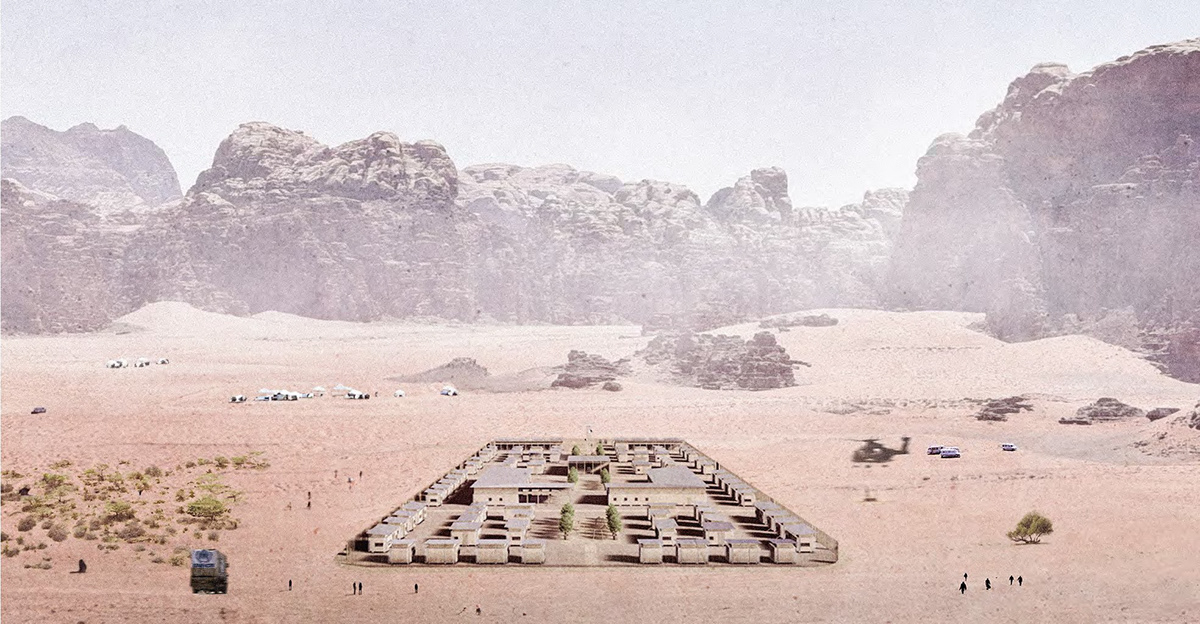THE PROJECT OT THE SHELTER FOR EARTHQUAKE VICTIMS, TURKEY 2023
authors: Mateusz Nisiewicz, Aleksandra Jackowska, Bartek Litwinko
software used: ArchiCAD, Lumion, Illustrator, Photoshop
type of the project: group project
The "SHELTER" was designed as a response to an earthquake that took place in Turkey in 2023. The location of the camp is placed close to Gaziantep City. The main solution for the shelter camp is based on providing living units on three scales: SAMLL for one person, MEDIUM for two or three people, and LARGE for four or five people. Each living unit contains a separate toilet, a bathroom, and a living space. The unit's main interior space is defined by simple, retractable furniture to maximize free space for the inhabitants.
The living units are constructed using wood. The walls, roofs, and floors are based on a wooden frame that is insulated by thick straw bales. These bales are then protected by a transparent foil, which is attached to the wooden structure using metal C - profiles. Each unit is equipped with electrical and plumbing systems that are connected to a global network, as part of a development plan.
Besides living units, the camp includes a hospital, mosque, and educational facilities as an integral part.
The camp contains 80 living units in total. These units will be transported to the campsite by 26 trucks.


















